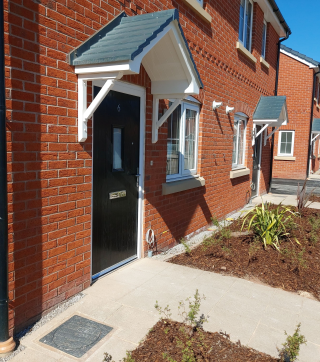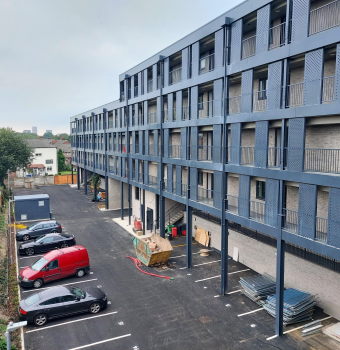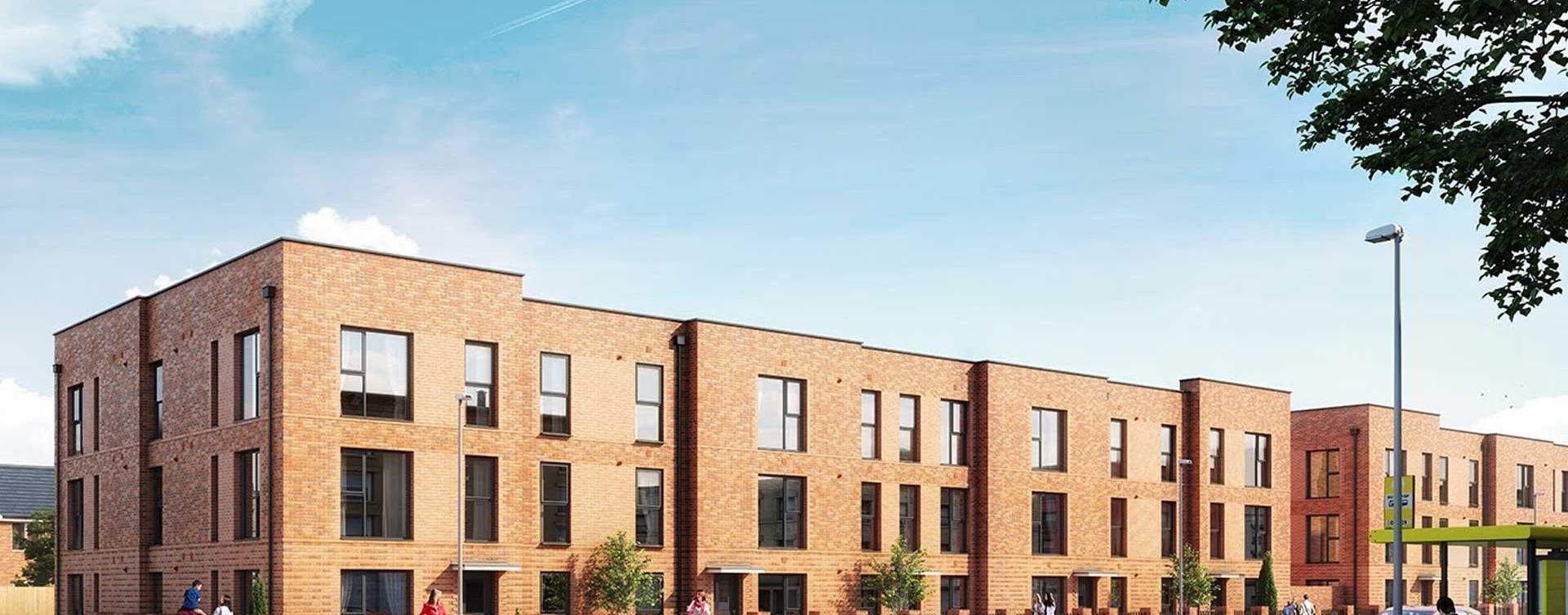After years of anticipation, we are now one step closer to knowing where the construction industry will need to push to meet the next wave of energy efficiency targets. The Building Research Establishment (BRE) has published a new SAP methodology – SAP 10.
SAP is the calculation used to work out a dwelling’s emission rate, compliance with Building Regulations, EPC scores and predicted fuel costs. It is a vital assessment for compliance with Part L and Section 6, and is also used as part of planning submissions (for energy and sustainability statements).
First and most importantly, this new SAP methodology is not yet in use, although it will eventually replace the current SAP, which has been in place since 2013. Our Building Regulations are still using SAP 2012, and there’s no news on when this will change. When Part L / Section 6 are updated, we’d expect the SAP 10 method to be adopted.
Highlighting some of the key points and changes in SAP 10, we’ve compiled a short list of all you need to know about how we’ll be building in the coming years:
1. Electric heating will be more favourable
Since the last SAP update (2012), there’s been a renaissance in the installation of wind and solar farms, giving us greener energy. So much so that the average CO2 factor from the UK’s electricity grid has halved in just six years. This means the carbon footprint of electric based heating is going to be far more favourable and could mean we start to see panel heaters becoming a favoured option for some developments.
2. On-site electricity generation will have less impact
The reduction in the CO2 factor of the electricity grid sounds like good news all round, but there is a flipside… having greener electricity means generating electricity on site isn’t going to have as big an impact as it does today. So PV systems and CHP units aren’t going to be as much help when trying to improve SAP scores.
3. Heat loss assumption for DHN will increase to 50%
Developments with district heating networks (DHN) could notice a big drop in SAP performance. Currently, default heat losses from the pipework of DHNs are assumed to be 5-20% in SAP. Going forward, a new development with no evidence of heat losses will have to assume 50%! When you consider many large inner-city schemes use DHN, CHP and PV panels, this is all going to add up to make compliance for this type of development much trickier.
4. Lower overall heat demand
To give consistent results, SAP has always worked with lots of assumptions in the background. One of these is to do with the number of hours in a day where our heating is switched on. Latest research has shown we’re in our homes less, and using our heating systems less. This will lead to lower heating demands overall. Plus, manufacturers of Wi-Fi based heating controls may be able to help improve things further if they can prove their devices mean we use our heating even less.
5. Bespoke thermal bridging encouraged
As expected, thermal bridging and fabric heat losses are being given more focus. The default thermal bridging figures are increasing by a third, which means if there are any developers still using default thermal bridging data, this is likely to push them into adopting recognised calculations. The Accredited Construction Details have been removed from SAP 10 as the ‘better case’ defaults. This is to encourage developers to research and adopt better and more specific junction details, although you’ll still be allowed to adopt ACDs if you want to.
6. Bath and shower flow rates will be considered
For the first time, SAP is going to count how many baths and showers a dwelling has, with the proposed flow rates, and whether showers are fed by electric or mains. This information will be used to more accurately work out hot water demand and could increase emissions for dwellings that are expected to use lots of water.
7. Overheating risk more likely to show on dwellings
Our lovely summer has raised the concern of overheating in our homes. SAP runs a basic check for summer overheating risks, which usually only flags up issues on heavily glazed penthouse apartments. SAP 10 is being tightened up which is likely to mean more dwellings recording an overheating risk. We’d recommend a thermal modelling assessment for a more in-depth analysis where overheating risks are anticipated.
8. Excess electricity from PV panels can be stored
A welcome addition to SAP 10 is PV storage, where excess electricity can either be sent to a battery or to heat an immersion cylinder. Currently, SAP assumes that half of the electricity generated by PVs is exported straight back to the grid.
9. Updates to reflect changes in lighting technology
Lighting technology and the efficiency of lamps has moved so fast in the last decade, that SAP hasn’t kept up. SAP 10 will record the amount and type of lamps in a dwelling. The more LED and compact fluorescent bulbs, the better result you’ll get.



