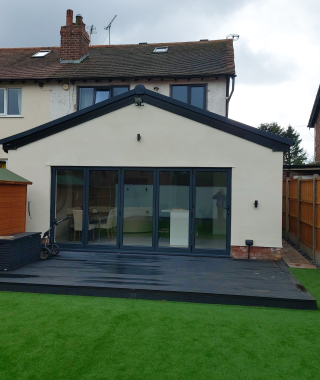FAQ
Compliance with Building Regulations Part L1B is automatically achieved if the envelope of the extension is sufficiently well insulated, the area of openings is within the 25% allowance and building services within the extension are of a sufficient standard.
However for greater design flexibility SAP Calculations can be used to demonstrate compliance with Building Regulations. By conducting a “whole house” CO2 calculation it is possible to show that any aspects of the design that do not meet the minimum standards of Building Regulations have been compensated for elsewhere. These are known as “trade-offs” and can include exceeding the minimum thermal standards elsewhere within the extension, or by making improvements to the heating or the insulation within the existing dwelling.
Two SAP Calculations are required to demonstrate compliance with Building Regulations. The first is based on the existing dwelling, with a ‘notional’ extension of the same dimensions as the proposed extension, and all other aspects conforming to the maximum standard design limits of Building Regulations. This effectively provides a total carbon emission target value.
The second SAP Calculation is based upon the existing dwelling with the actual proposed works and associated specifications. If the carbon emissions of this second calculation are shown to be less than the notional value from the first calculation the works are deemed to be compliant with Building Regulations.
Conversely, if the actual carbon emissions are initially shown to be too high, additional energy efficiency improvements then need to be identified within the new extensions build specification or alternatively the existing property until the calculated carbon emissions fall below the notional target value.
Our Energy Assessors undertake the SAP Calculations from plans and specifications. We have also developed a simple checklist so you understand exactly what information we require. These factors ensure we can provide a full report with SAP calculations within 3-5 days of receiving the information. All SAP customers benefit from a full consultation service to help you achieve the requirements of Building Regulations.
As well as providing a fast and accurate SAP Calculation at a market leading price, our experienced SAP Assessors provide economic and feasible solutions to ensure your extension complies with Building Regulations, no matter what the design.
We will assess your project to Part L1B of the Building Regulations, and liaise with your Building Control Provider to ascertain their full requirements. We will then provide a report covering all aspects required in Part L1B of the Building Regulations.
- Floor plans, building elevation and section drawings;
- Details of the buildings location and orientation;
- Specification for the construction of all floors, roofs and external walls;
- Specification for all windows and doors within the buildings external envelope, including frame material, width of gap (if multiple glazing) and emissivity of glass;
- Details of the primary heating system (such as the make and model of the boiler) and associated controls;
- Details of the hot water system, including cylinder size, details of any insulation to the cylinder and pipes, and associated controls;
- Details of any fixed secondary heating (such as a wood burning stove);
- Details of any mechanical extract or ventilation systems (for example, the number of mechanical extract fans);
- The number of standard light bulbs and the number of low energy light bulbs; and
- Details of any renewable technology, such as solar hot water or photovoltaics.


