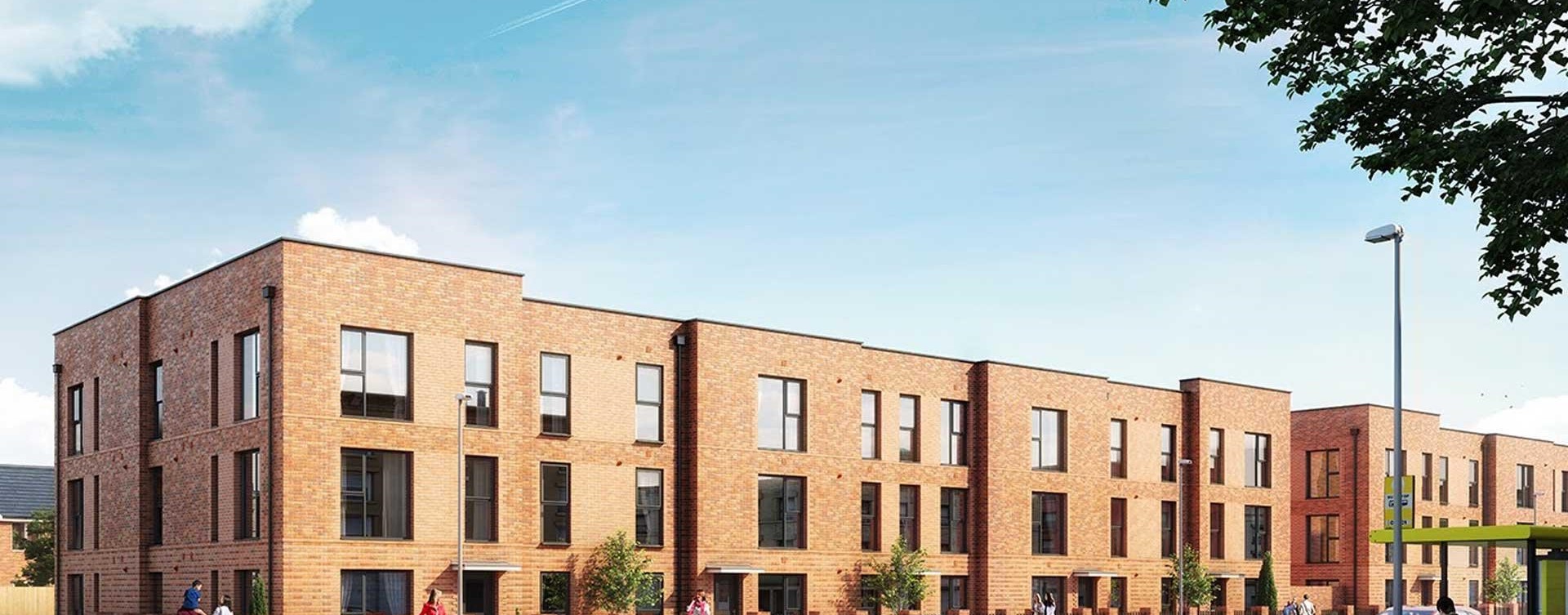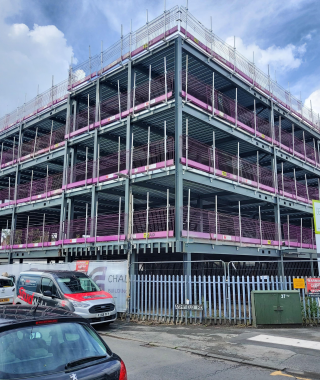FAQ
The Simplified Building Energy Model (SBEM) is a government approved calculation tool that provides an analysis of a building's energy consumption.
SBEM calculates the energy cost and carbon emissions generated to heat, light, ventilate, cool and provide hot water to a building. SBEM calculations are also used to show compliance with Part L of the Building Regulations, and should be applied from the design stage of the build process.
Building Regulations Part L2A 2013, implemented in April 2014, presents far greater challenges for new commercial buildings. The main changes from the 2010 edition are:
- The notional building used to determine carbon dioxide targets is the same size and shape as the actual building, constructed to a concurrent specification. The Part L 2013 specifications have been strengthened to deliver 9 per cent carbon dioxide savings across the new non-domestic building mix relative to Part L 2010.
- A wider set of notional buildings has now been defined for top-lit, side-lit (heated only) and side-lit (heated and cooled) buildings. The notional building air permeability has been further subdivided by size.
- A summary of the Part L 2013 notional buildings is published at Table 5 in the approved document with the full detail in the National Calculation Methodology (NCM) modelling guide
- If the actual building is constructed entirely to the notional building specifications it will meet the carbon dioxide targets and the limiting fabric and buildings services parameters. Developers are, however, free to vary the specification, provided the same overall level of carbon dioxide emissions is achieved or bettered.
- The document consolidates the amendments made in December 2012 requiring the feasibility of high-efficiency alternative systems to be taken into account before construction commences.
The challenge to meet these standards falls to all parties involved in new build non-residential development including developers, architects, building services engineers and contractors. Without a consistent and integrated approach towards compliance, the likelihood of failing to meet these standards is significantly greater and it is likely that either cost or delay will be incurred within any project.


