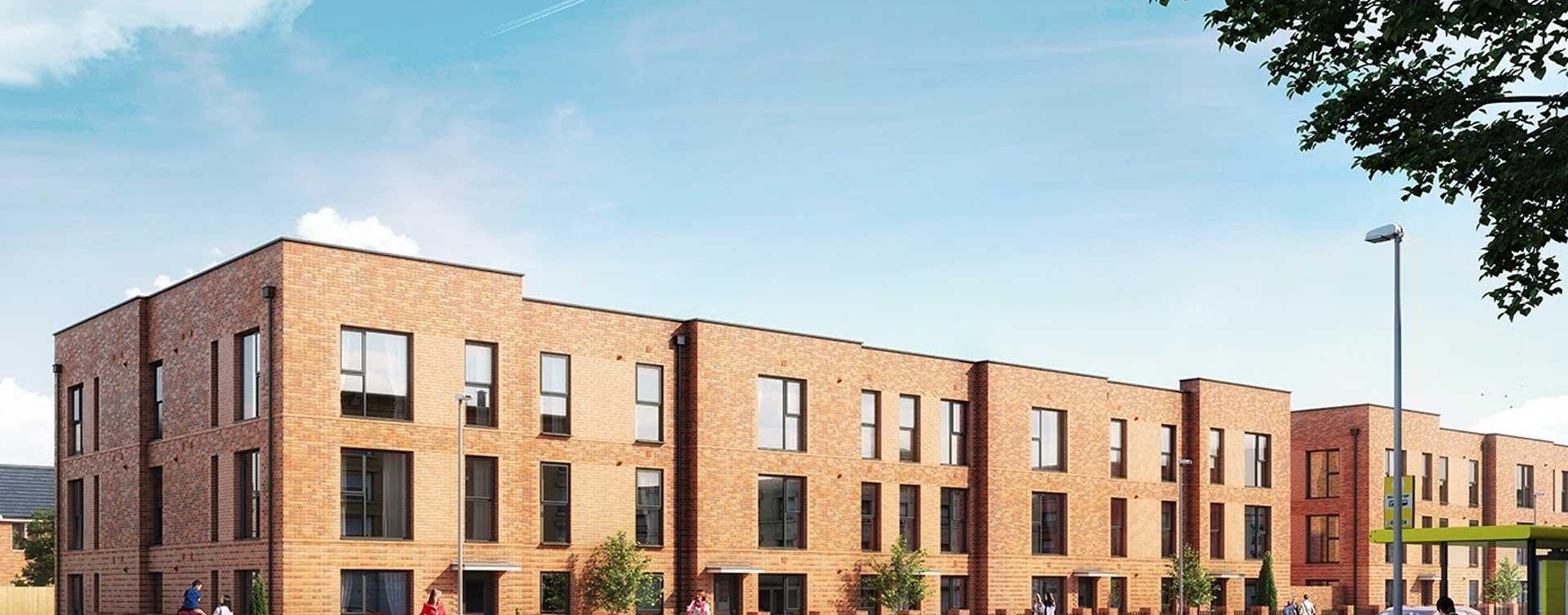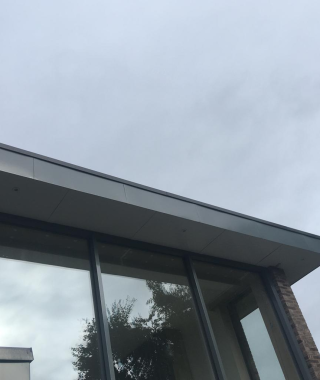FAQ
TM59 Design methodology for the assessment of overheating risk in homes was developed and published by CIBSE in 2017. The aim was to address the industry gap with regards to overheating assessments of residential properties. Prior to TM59 being developed, there were no specific industry criteria to base overheating in homes. As such, energy assessors and consultants would likely use differing model set ups with no real benchmark on which to base the results.
TM59 has detailed compliance criteria, which differs dependant on ventilation type, and room type. There is a set of defined profiles which cover occupancy, lighting, and equipment heat gains. Dynamic simulation modelling is the only way to demonstrate compliance with TM59. By undertaking these calculations the risk of overheating in your project can be identified at an early stage and a solution provided.
It’s important to carry out the TM59 assessment and report at the design stage of a project. If the initial design is assessed and is falling short of the requirements, it allows for changes to be made prior to construction beginning. Alterations to the design may include resizing windows, increasing the window opening capability, amending the glass specification to reduce solar gain, or perhaps amending the layout so that rooms are different sizes or oriented differently.


